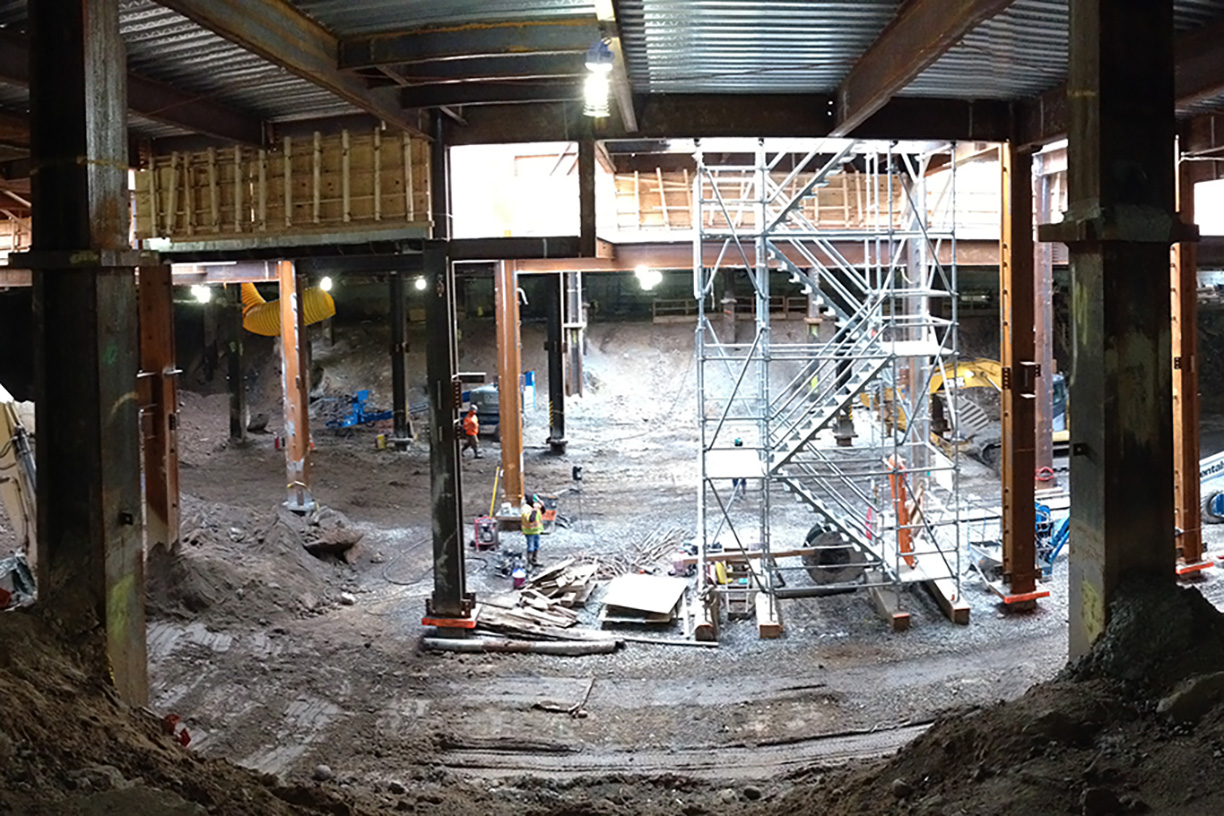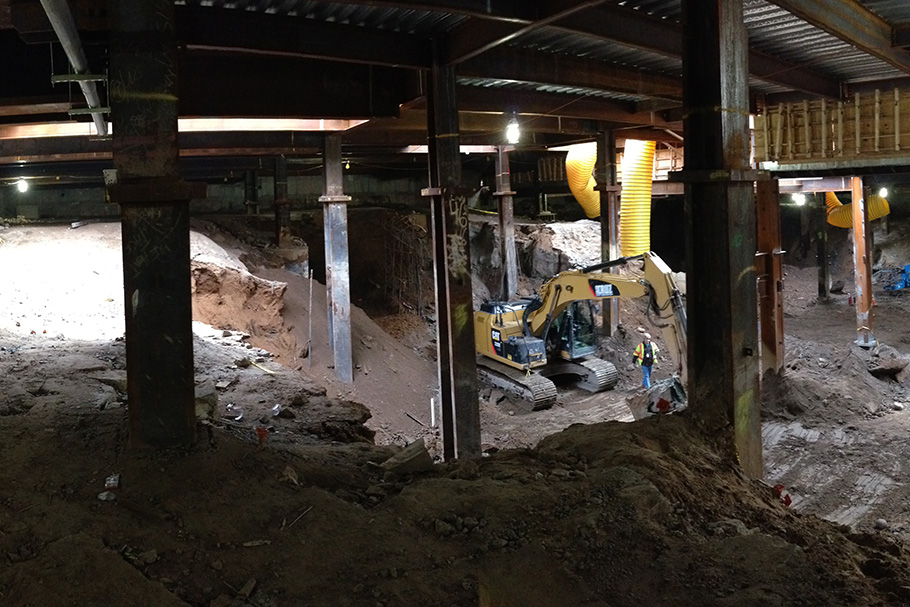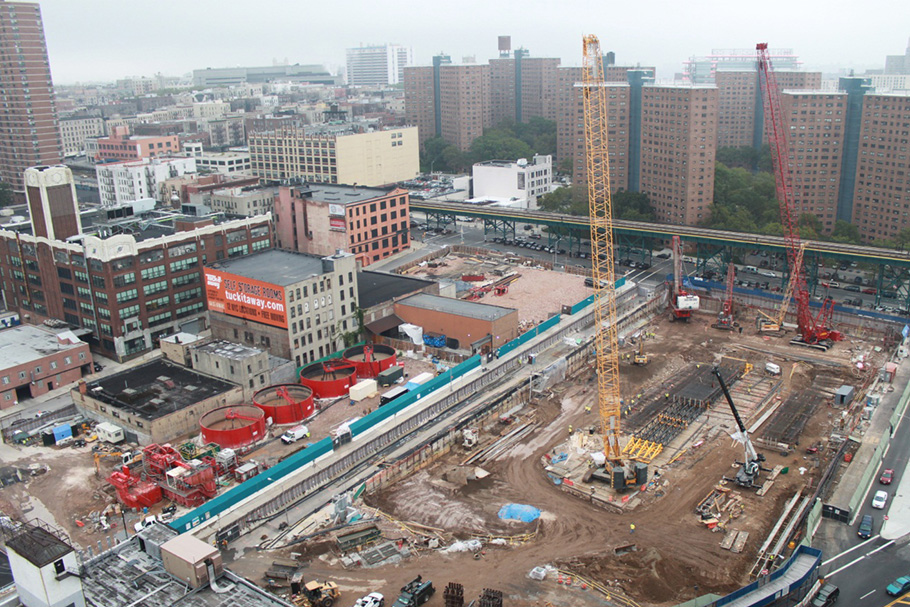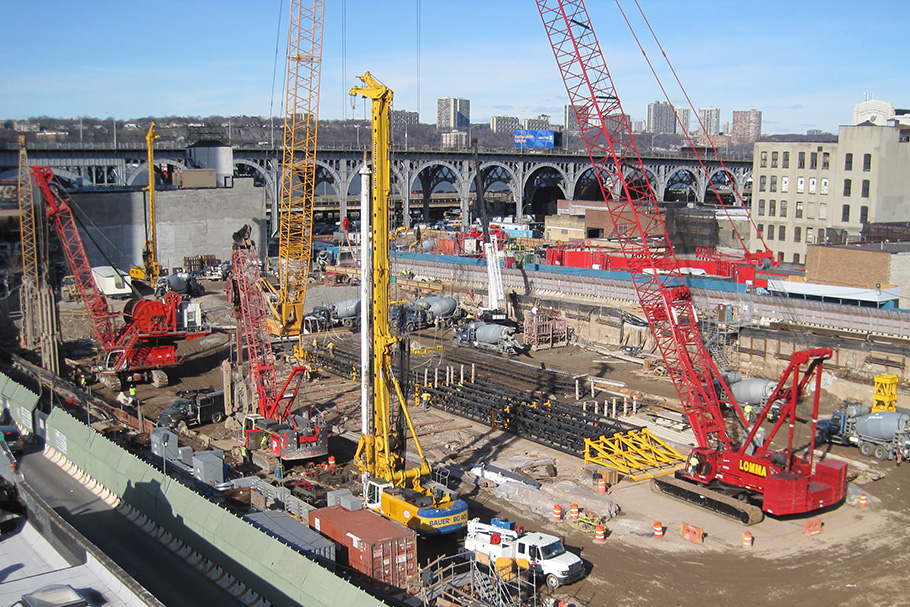Building Columbia University Manhattanville Development Slurry Walls and Foundations
This project was the third project in New York State’s history involving the “top-down” construction methodology. E.E. Cruz, in a joint venture with Nicholson Construction, was responsible for constructing the foundation along with below grade slabs for two new facilities at Columbia University (Jerome L. Greene Science Center and the Central Energy Plant). Construction involved the installation of a 153,000 square foot perimeter cut off wall as well as the installation of 96 load bearing elements using the slurry wall methodology. Slurry wall panels ranged from 100 to 150 feet in depth. The load bearing elements were constructed using 6 foot and 7 foot diameter drilled shafts ranging from 120 to 275 feet in depth. The “top down methodology” involved construction of an upper level slab with subsequent excavation under that slab until the following lower level was reached. As each sub-basement concrete slab was constructed, excavation continued under the newly constructed slab until the final basement level was reached. This methodology allowed vertical, above grade construction to progress while the sub-basement levels were constructed at the same time, thus providing significant cost and time savings to the owner. The second phase of the project involved the installation of an additional 206,000 square feet of slurry wall panels on another portion of the site.
Key project elements include:
- Site preparation and perimeter work
- Removal of existing foundations, slabs, and walls
- Excavation, removal, and disposal of over 350,000 tons of contaminated soil
- Design and installation of temporary support of excavation consisting of soldier piles and lagging
- Construction of site access ramps, fences, and gates
- Maintenance and protection of traffic (MPT)
- Construction of 360,000 SF of slurry wall and 96 load bearing elements
- Placement of 16,000 CY of structural concrete consisting of grade beams, shear walls, intermediate concrete slabs, and a mat slab
- Furnishing and installation of PVC drainage piping and basement drainage stone layer
Third use of top-down construction in New York State history, allowing vertical, above grade construction to progress while the sub-basement levels were constructed
Construction of foundation and below grade slabs




