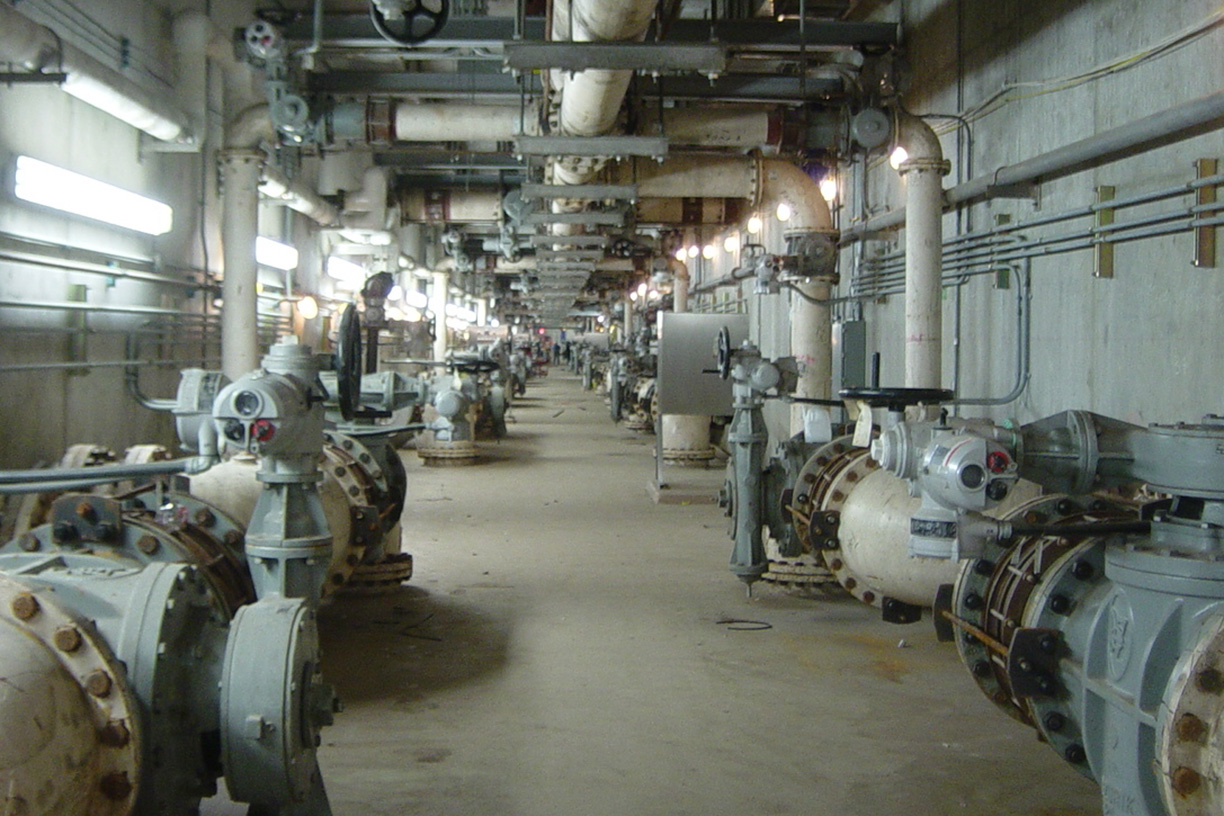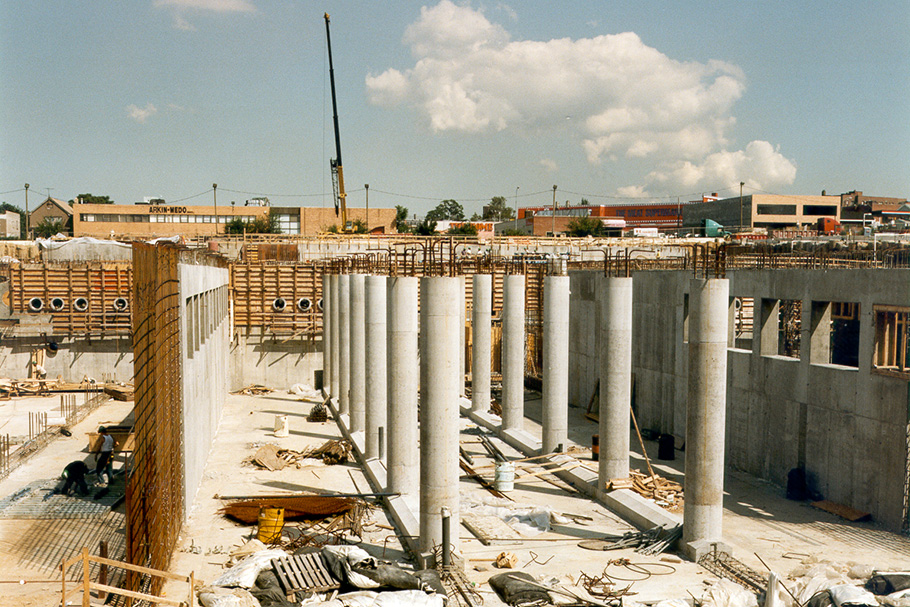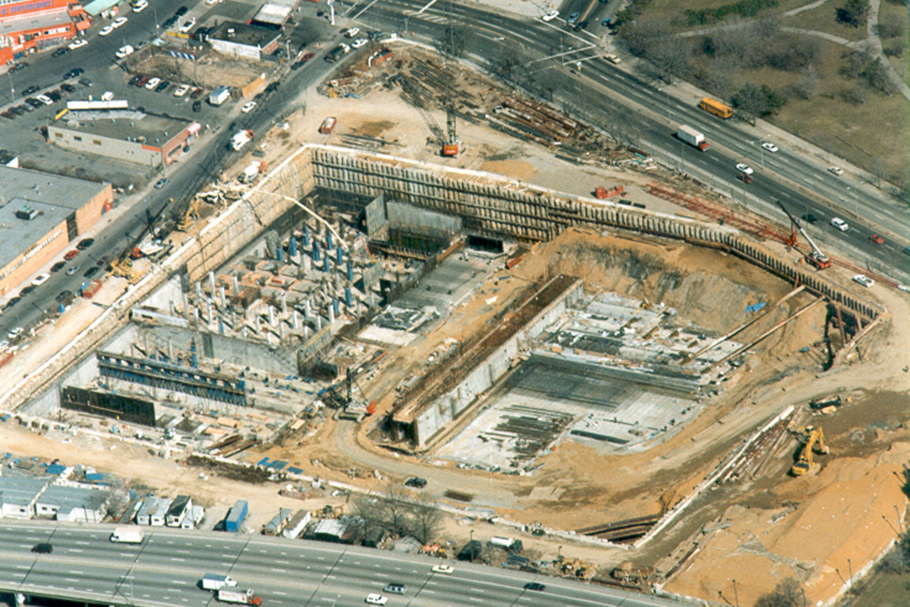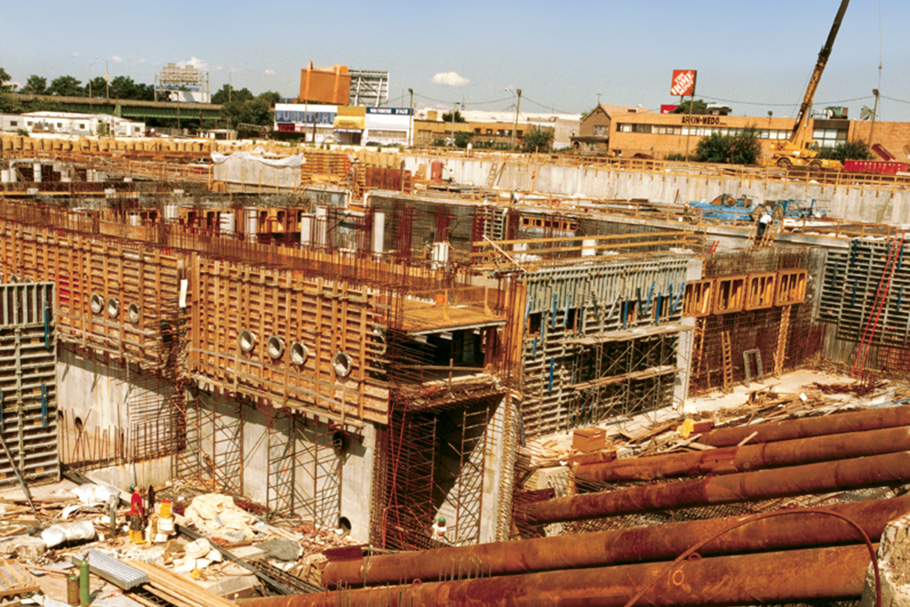Building Flushing Bay Combined Sewer Overflow Retention Facility
E.E. Cruz, in a joint venture with Frontier-Kemper, was awarded the first phase of a two phase program to construct the Flushing Bay Combined Sewer Overflow Retention Facility. The joint venture was responsible for the construction of a 43 million gallon underground, reinforced concrete, combined sewage storage tank on the site of a former city landfill. The excavation and support of the cut-off wall consisted of a support system made up of tangent pile walls and jet grout columns drilled continuously to depths of 120 feet. With excavation depths up to 80 feet, the construction included the removal of 400,000 cubic yards of soil and contaminated materials. Final tank construction required the placement of approximately 122,000 cubic yards of concrete, 16,000 tons of steel reinforcement, interior utility tunnels, and extensive mechanical work.
Key project elements include:
- 900 in-situ samples for soil classification
- Excavation and disposal of 300,000 cubic yards of contaminated/hazardous soil
- Total excavation and disposal of 450,000 cubic yards of material
- Installation and maintenance of a deep well and well point monitoring system
- Installation of an excavation monitoring system (consisting of piezometers, inclinometers, and settlement monitors)
- Construction of 160,000 square feet of tangent pile walls (five feet in diameter)
- Construction of 436 jet grout columns (up to 120 feet deep)
- Installation of 6,000 linear feet of wales and 100 linear feet of 36 inch to 48 inch diameter struts and rakers (all preloaded)
- Construction of 410 EA multi strand soil anchors (160 to 225 kips)
- Installation of 125,000 cubic yards of structural concrete
- Installation of 15,000 tons of reinforcing steel
Construction of a 43 million gallon underground, reinforced concrete, combined sewage storage tank
Tangent pile walls and jet grout columns drilled continuously to depths of 120 feet
Removal of 400,000 cubic yards of soil and contaminated materials




