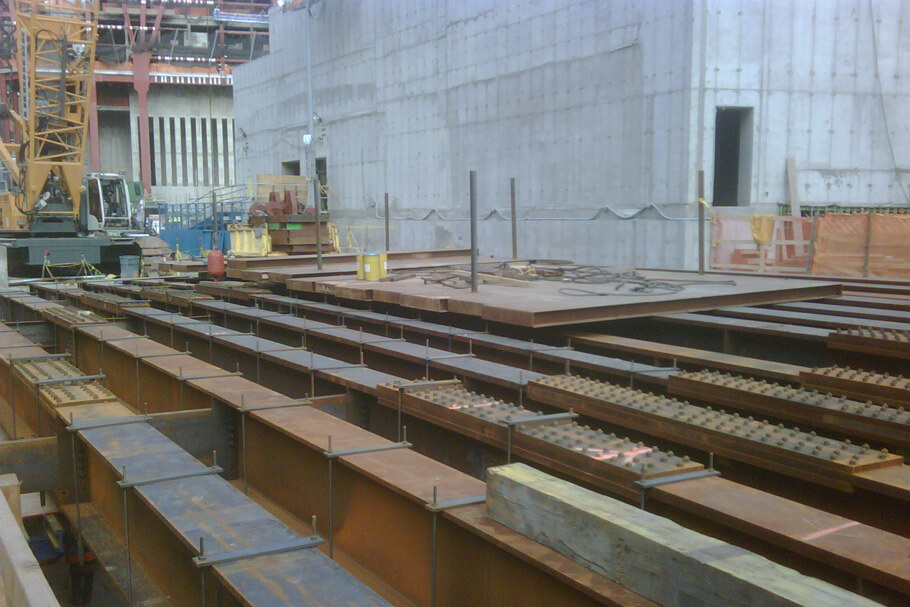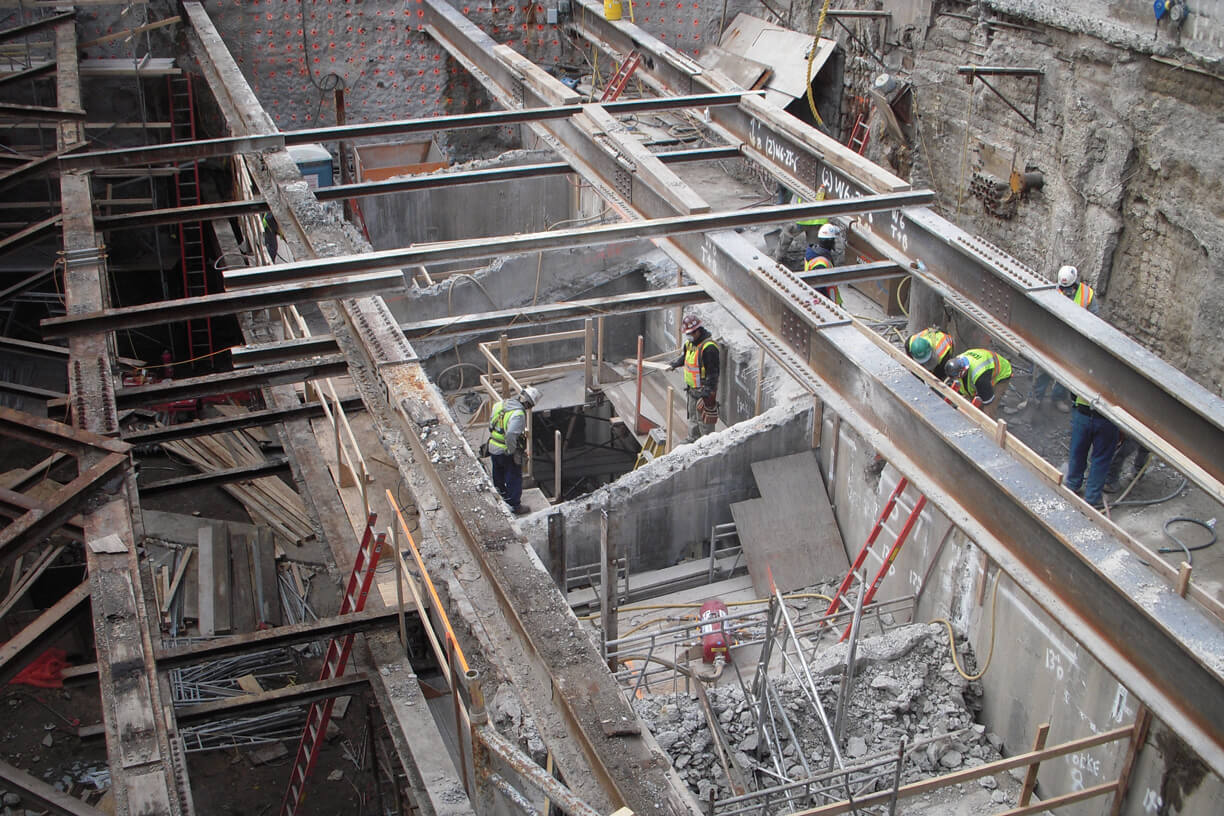
Building the World Trade Center Memorial South Projection Project
Package 17 consisted of the demolition and reconstruction of the existing South Projection Ventilation building, beginning at street level and extending down to the basement level approximately 70 feet below street grade.
The work environment required that all work be performed over and adjacent to the active PATH trains as they enter the WTC site, therefore a great deal of engineering and specialized construction methodologies were used on a daily basis.
The project included the demolition of existing concrete walls, slabs, and columns, as well as the installation of structural steel, formed structural slabs, walls, partitions and column encasements.
An architectural package consisting of the installation of metal stairs, handrails, security fencing, wire cage enclosures, wire mesh partitions, metal doors and frames, drywall, high temp acoustic panels, and painting was also included. Work hours and time restraints were a critical component in the performance of all operations.
Temporary bracing of slurry walls
Removal of track shield for active PATH trains
Extensive use of hanging formwork systems
Reinforcement of concrete slabs, walls and steel encasements
Shotcreting of partition walls
Installation of architectural metals including stairs and handrails

